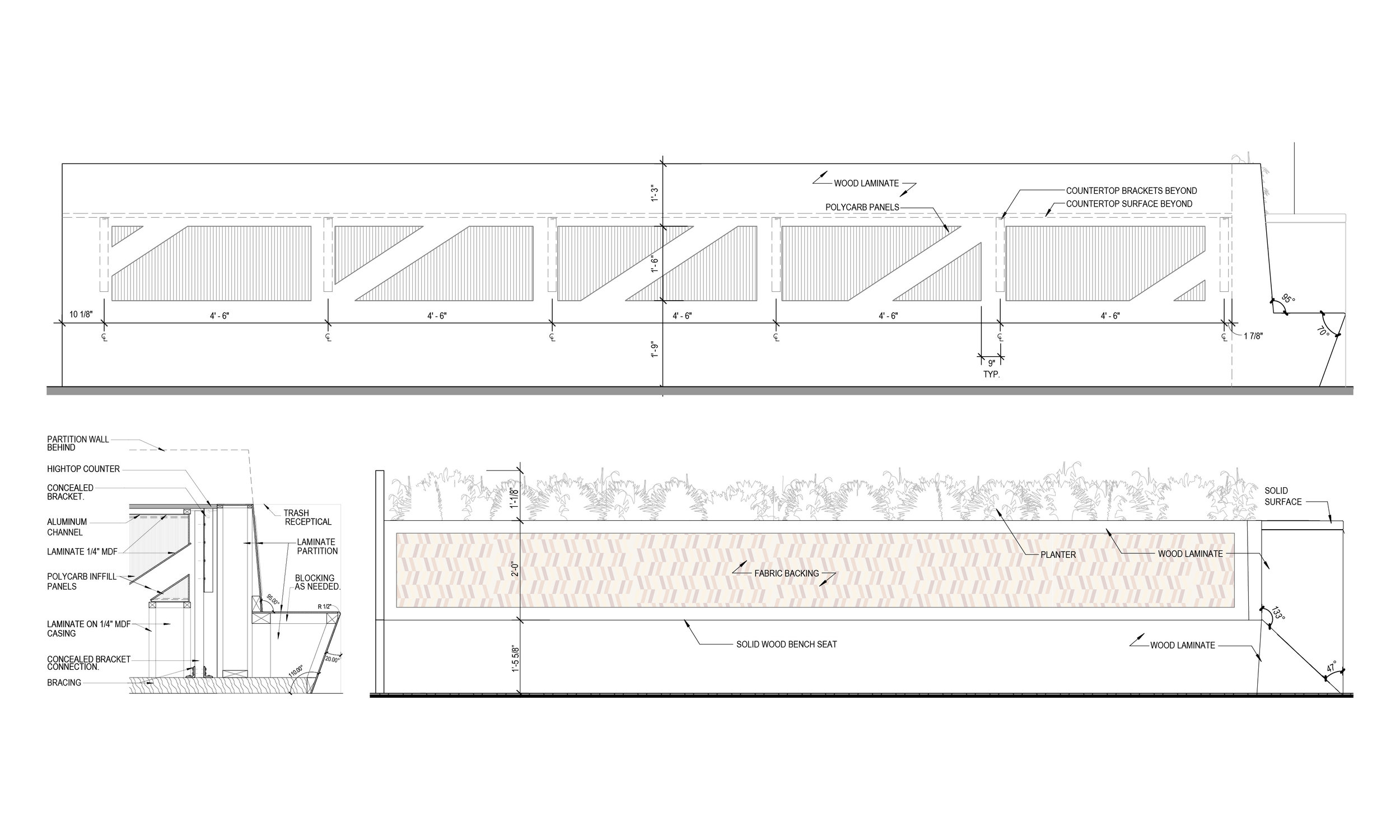
CAFE — Carnegie Mellon, Wean Hall La Prima
TEAM IKM
ROLE DESIGNER
LOCATION PITTSBURGH, PA


La Prima Cafe in the Wean Hall academic building at Carnegie Mellon University was transformed from a Coffee Cart, with temporary furniture in an outdated entryway, into a welcoming beacon.

Wean Hall’s single doorway caused congestion and was difficult to find; set far back under the brutalist style, concrete panel form above it. By moving the curtain wall for the space forward, and optimizing student flow and door locations, the cafe can take up more real estate, without becoming a hindrance to how Wean Hall functions. A large wood grid floats above the coffee counter, anchoring it, while providing acoustic dispersion.

A partition wall on the opposite side of the space sections off student circulation, while the back of the same millwork piece turns into a counter top. The surface of the counter top then turns once more and creates a waiting bench near a bank of elevators; further sectioning off the space inside the cafe.


The angles of the casework and partitions throughout the cafe evoke the same sense of form, from which the building was originally designed; while the materials of these new elements were chosen to be lighter and more translucent in juxtaposition to the existing heavier concrete space.


