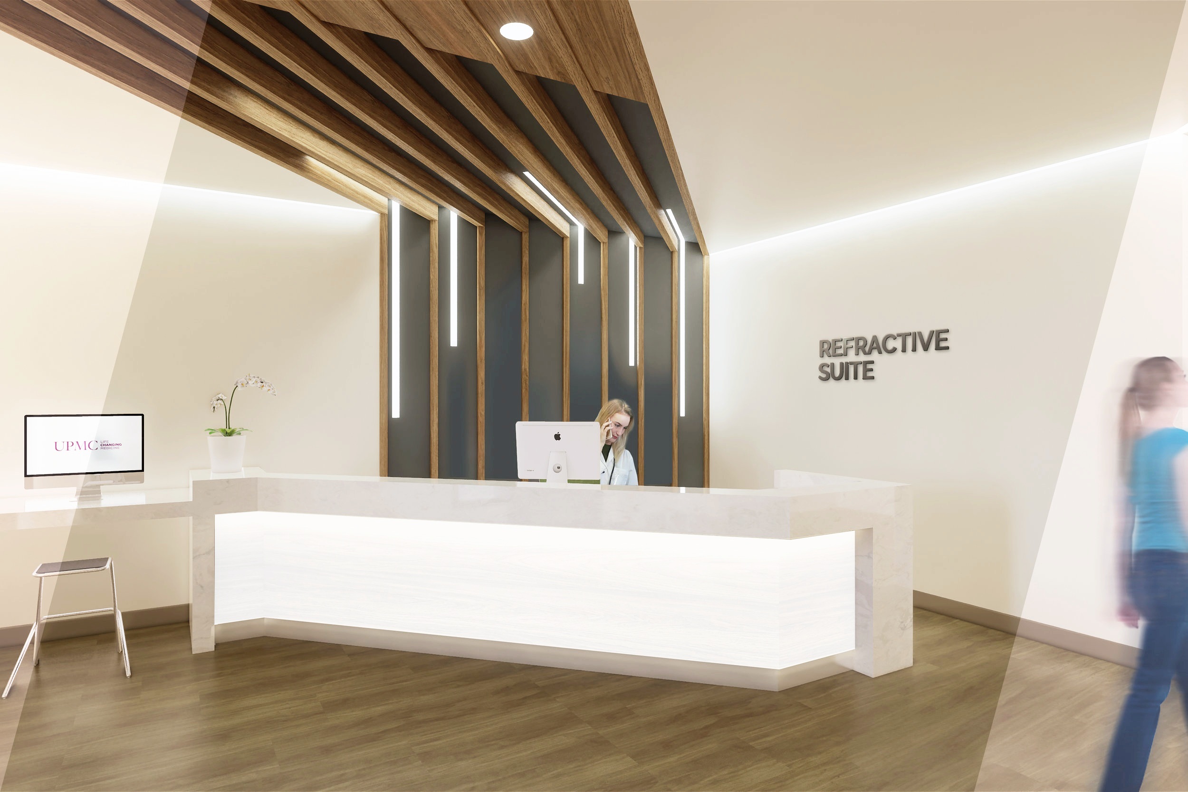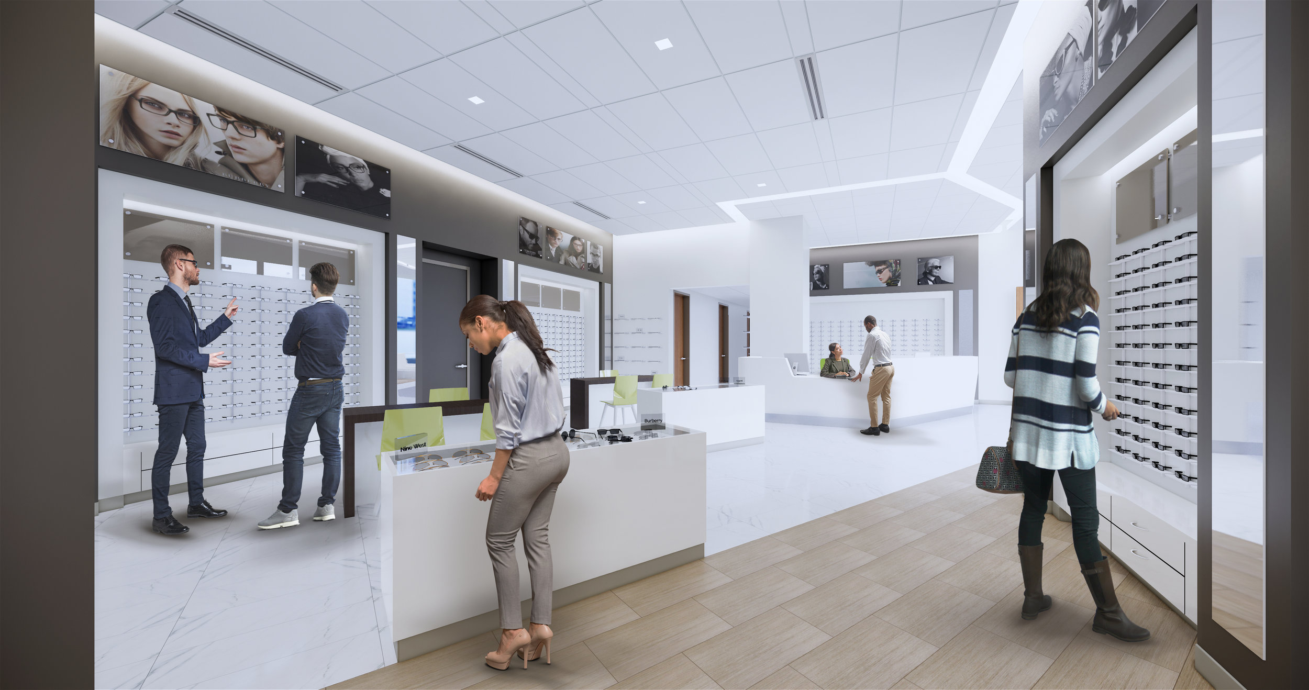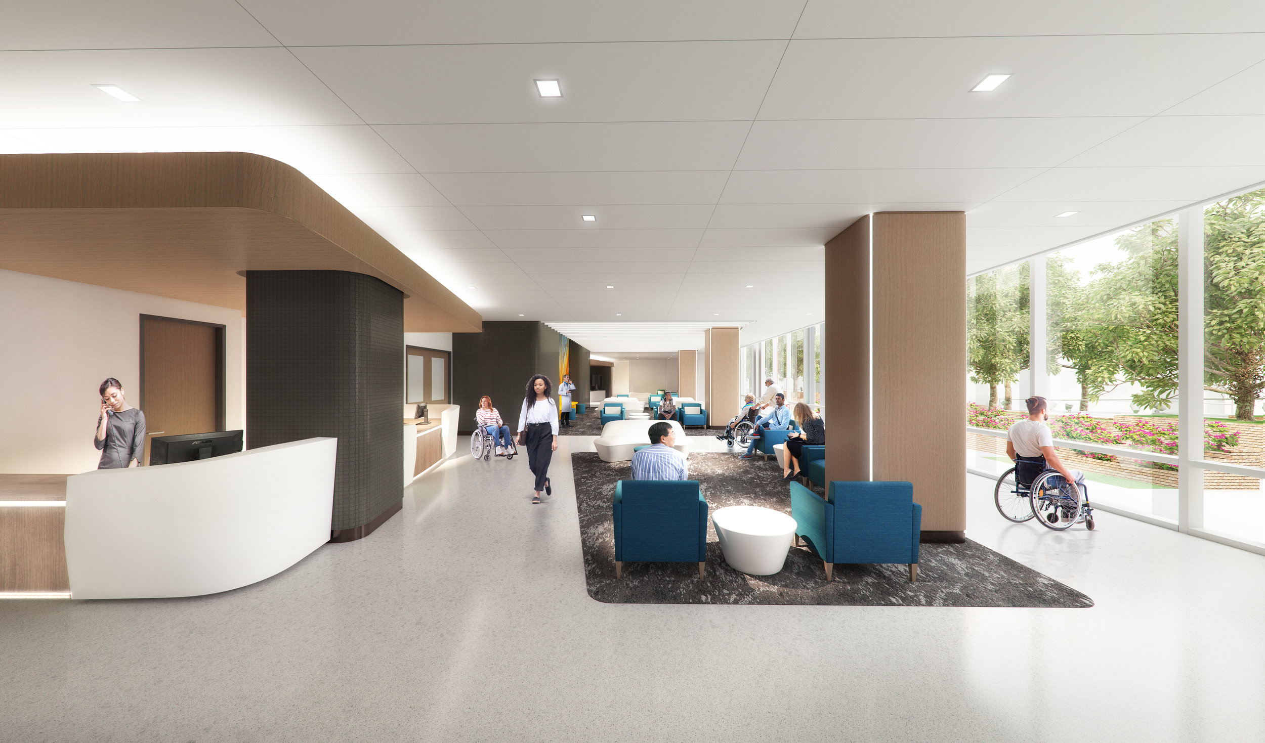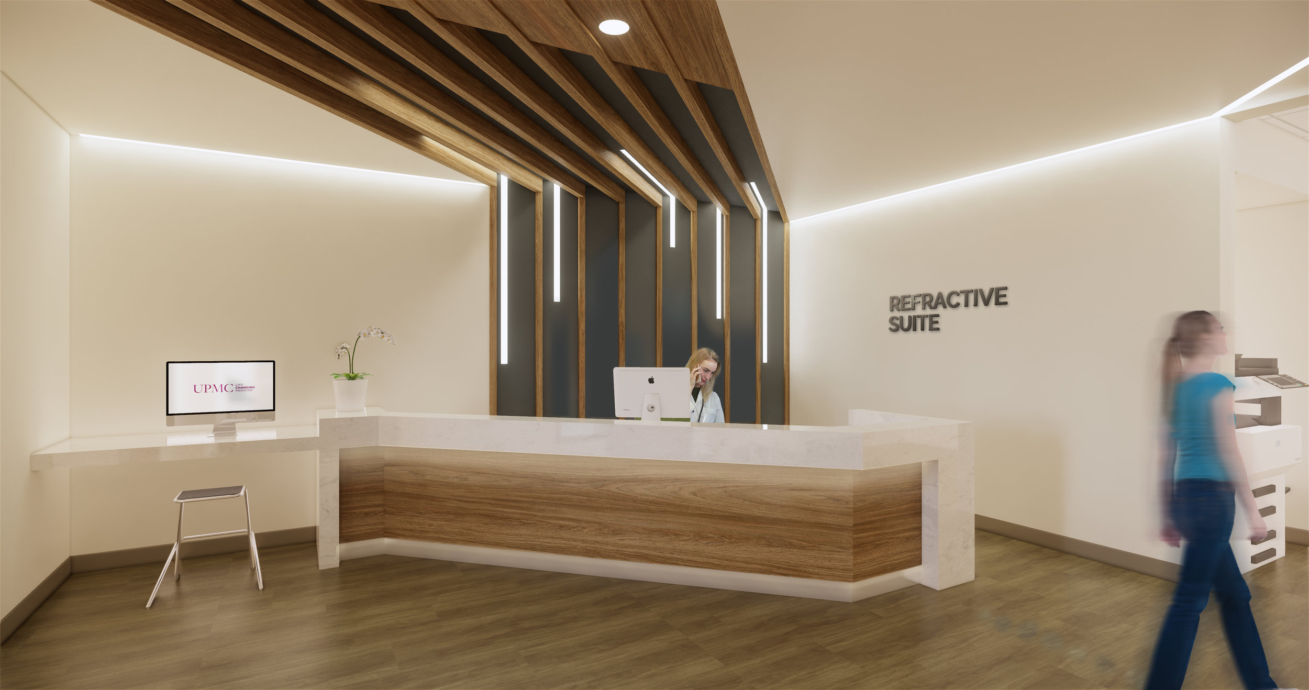
RESEARCH HOSPITAL — Vision Institute @ UPMC Mercy
TEAM IKM in partnership with HOK
ROLE PROJECT ARCHITECT
LOCATION PITTSBURGH, PA


The Vision and Rehabilitation Institute @ UPMC Mercy was designed as a collaborative space for treating people with vision impairment, or in need of physical rehabilitation. Working as the local Architect with HOK, IKM was given the unique roll of leading user group research for operative services and patient care in the initial stages, the interior design and construction documents lead for the second, third, and forth floors, and the lead role for all construction administration.


IKM used interactive user group meeting strategies with the future hospital staff in the initial planning stage to draw out many insights for planning the unique typologies of spaces.



Designing a space to be inclusive of all types of visually impaired people creates a new type of design thought; where spaces must not only function and be aesthetically pleasing for the general public; but need to touch on other senses to create a feeling of understanding and comfort for all users.

Through a series of textural differences, acoustical applications and diffused lighting; the space was designed to guide users to different areas in the research hospital. Some notable areas that IKM played a key role in were the Optical Shop, the Life Skills Apartment and Rehabilitation Gym, and all Clinical, Operating Room, and Patient Care spaces.

