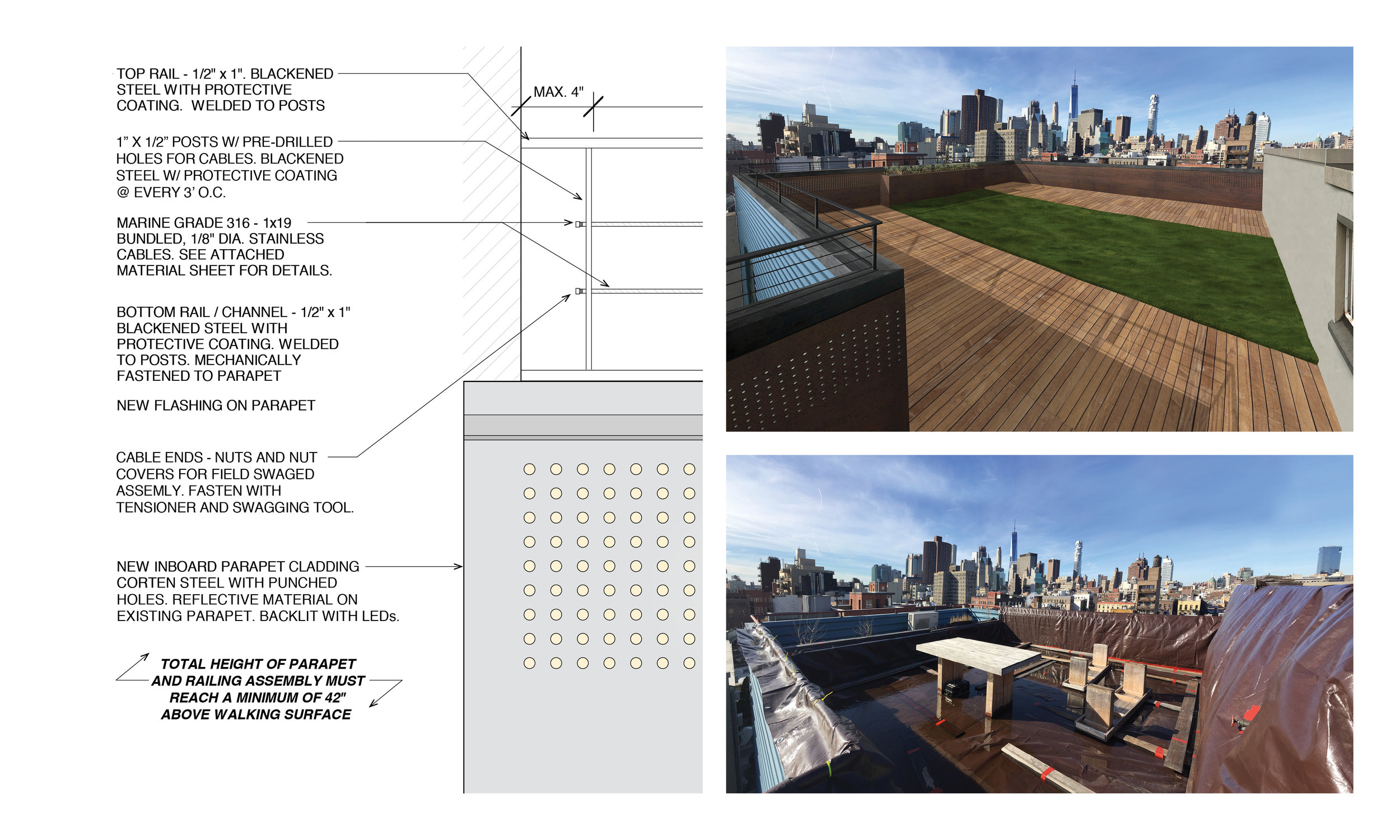
ROOFSCAPE — Ludlow Steet
TEAM BONE / LEVINE ARCHITECTS
ROLE PROJECT ARCHITECT
LOCATION MANHATTAN, NY

The roof decks at this Ludlow Street loft in New York City had many structural and waterproofing issues that needed to be addressed before re-designing them into a series of outdoor living spaces. Natural materials are used throughout to blend seamlessly with the brick and concrete walls surrounding the terraces. Working directly with the client, the spaces created were personalized to create their oasis above the busy city streets.

The coping and railings system that carries throughout the spaces is constructed from blackened steel. The upper terrace parapet siding is made from Corten steel, which is machine punched with perforations to allow for the solar sensor led lighting to shine through once the sun sets. An integrated planter holds dry dessert grasses that can withstand direct sun and harsh wind. A patch of synthetic recycled grass is surrounded by Ipe pavers to allow for a variation in texture, and to minimize the heat gain in the studio space below.

On the lower terraces, Ipe pavers are used in conjunction with cast stone pavers to highlight the different areas of circulation and relaxation. Hanging chairs are installed from the newly reinforced roof overhang. Corten planters are placed throughout the rest of the roof-scape to create pockets of space.


